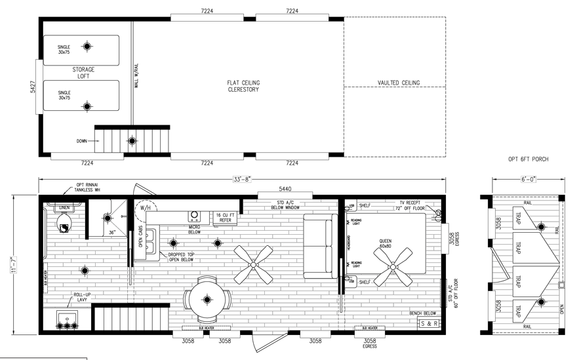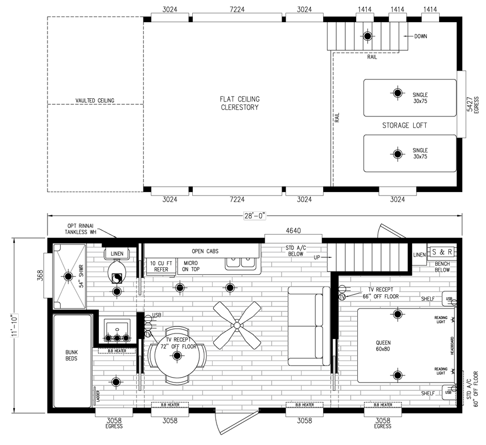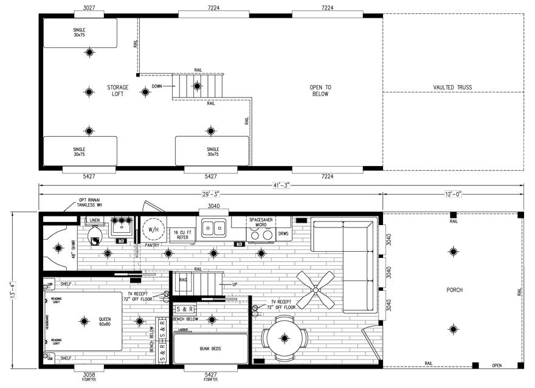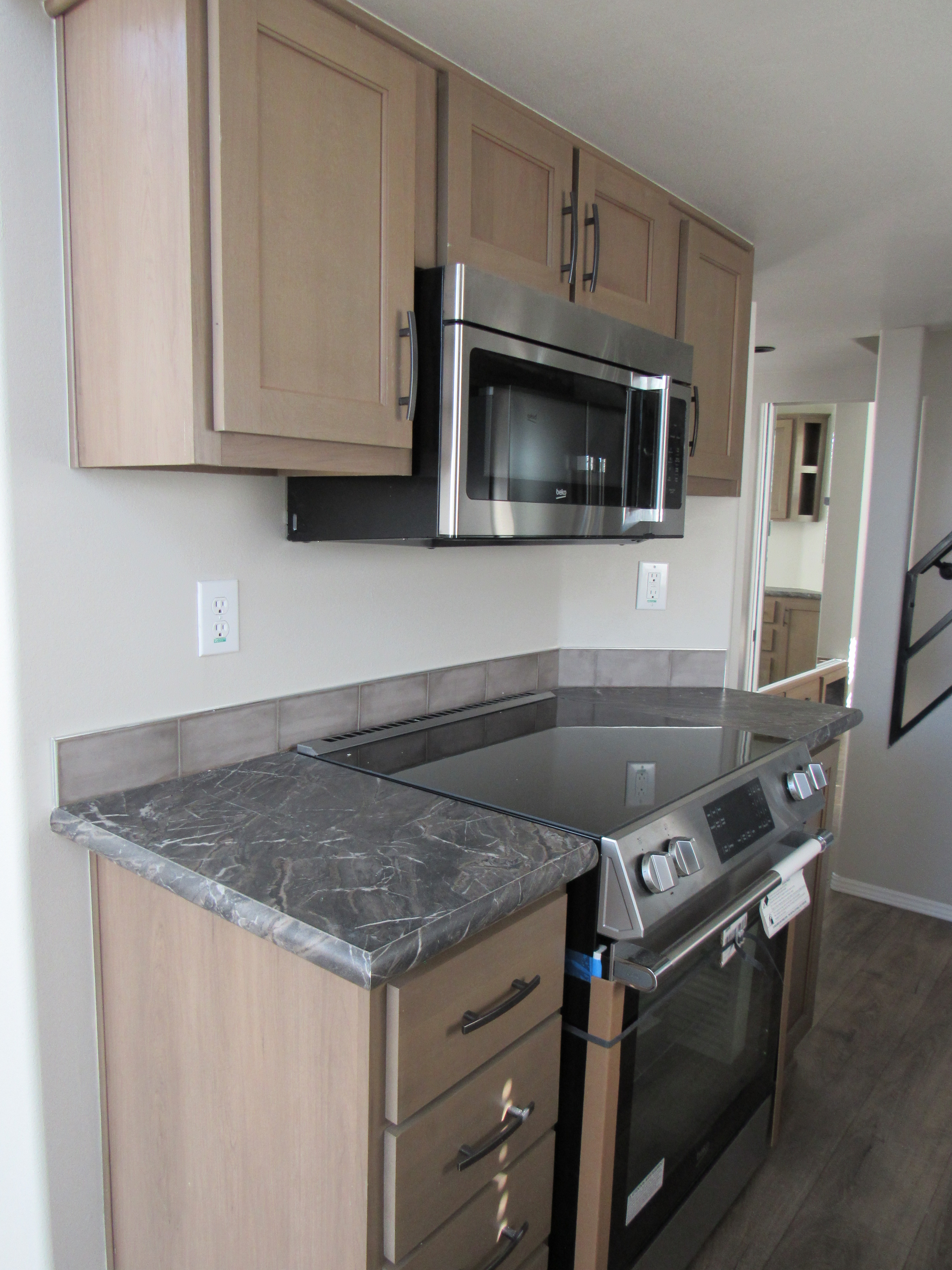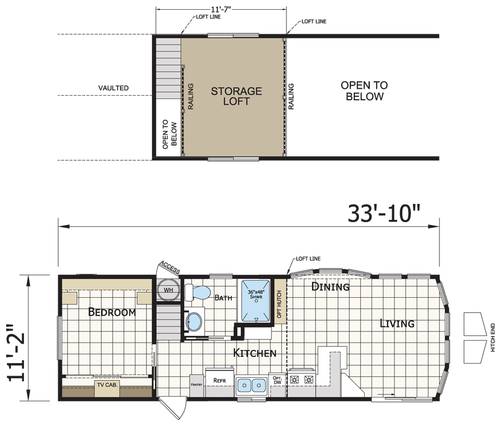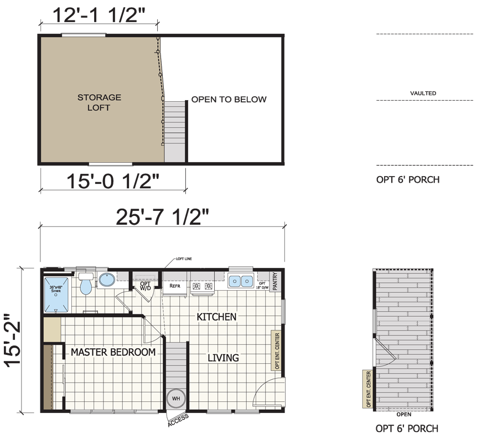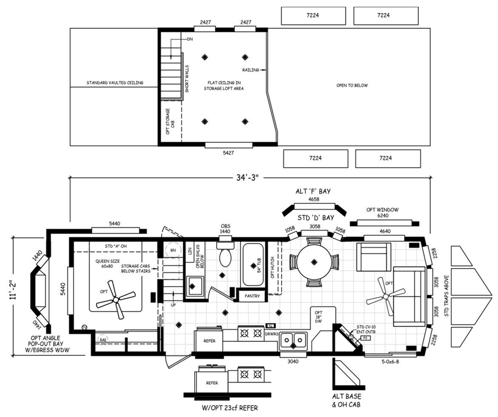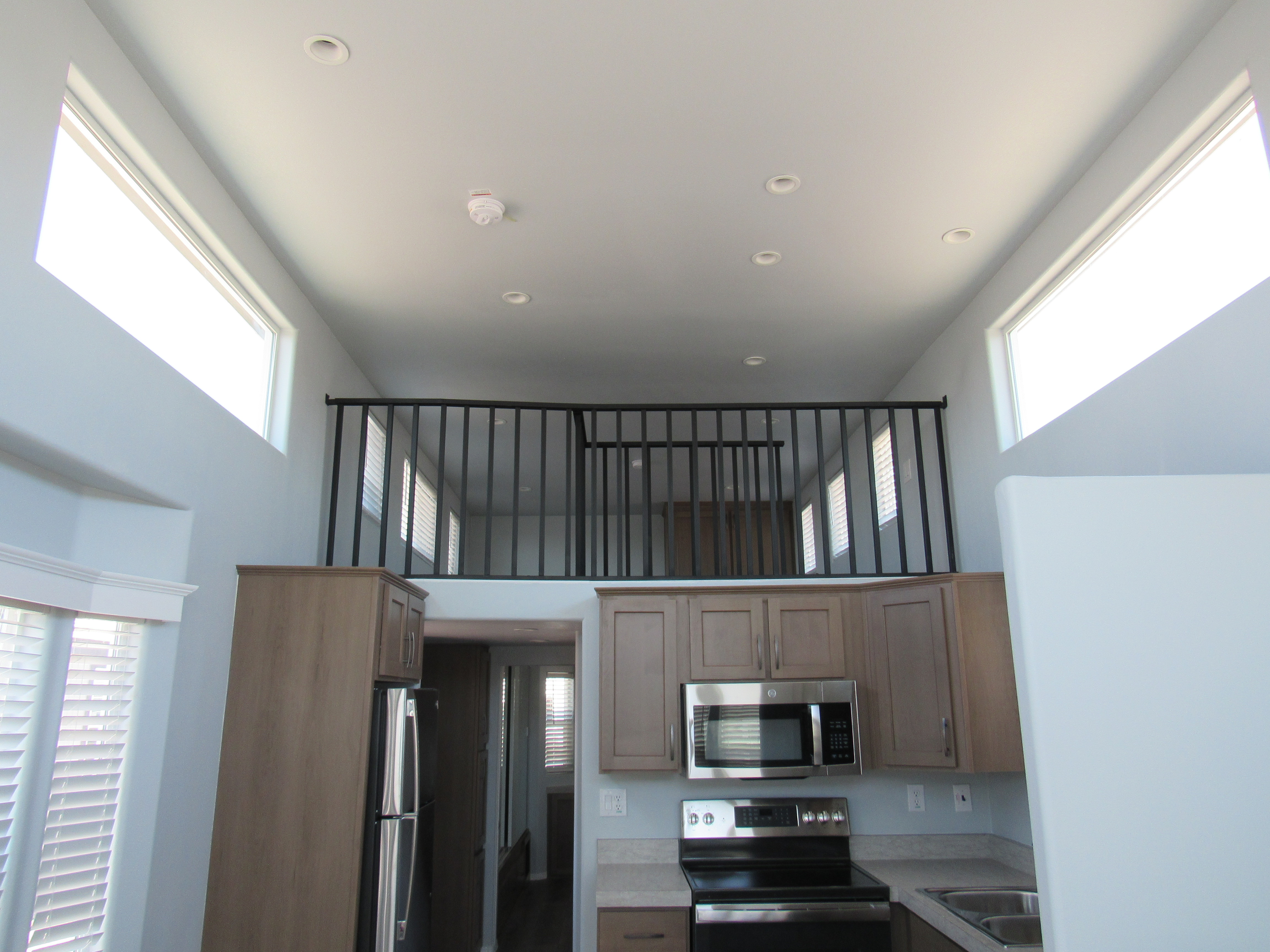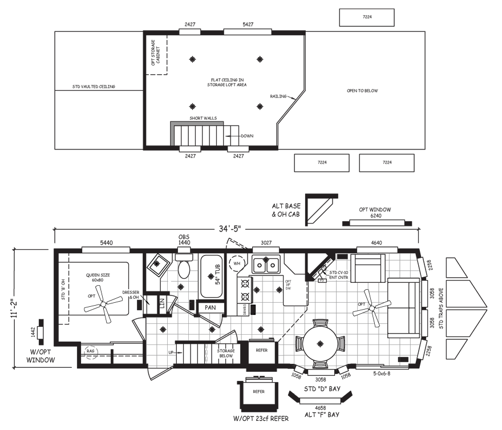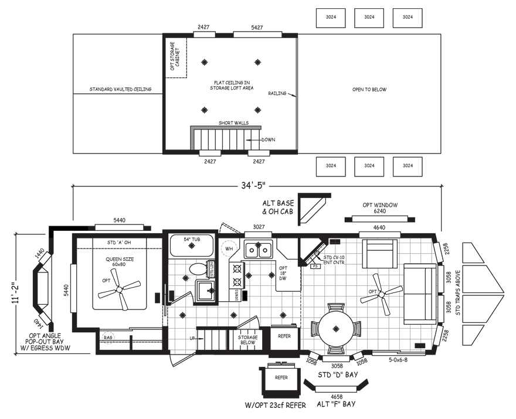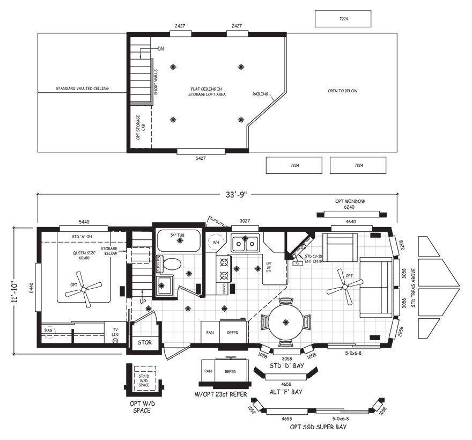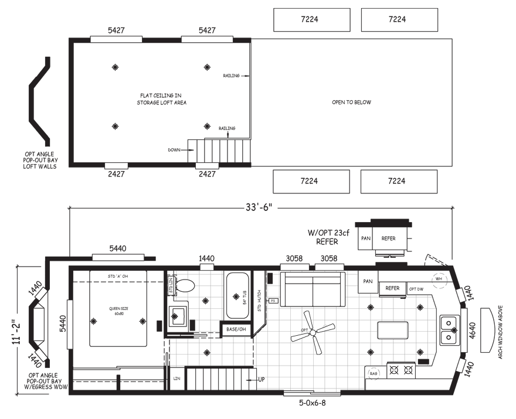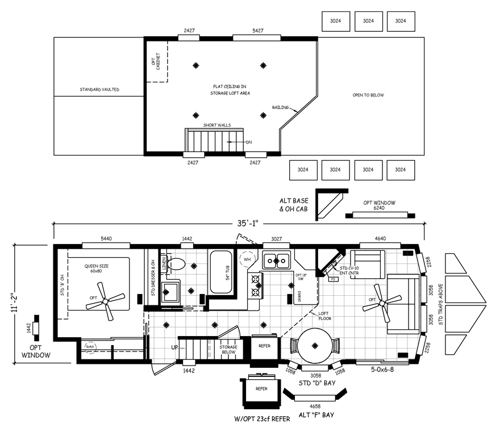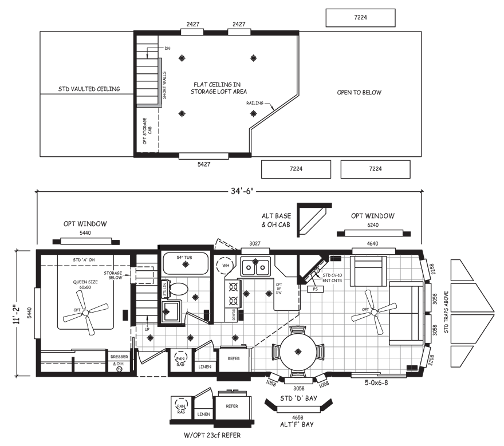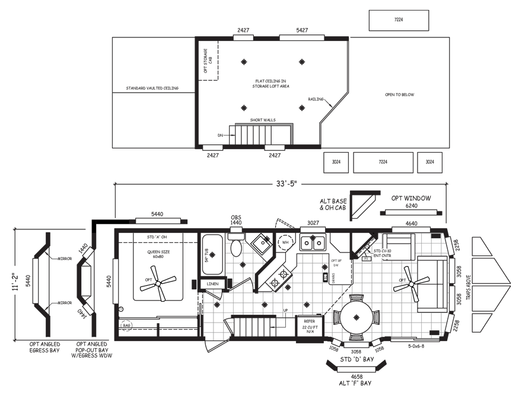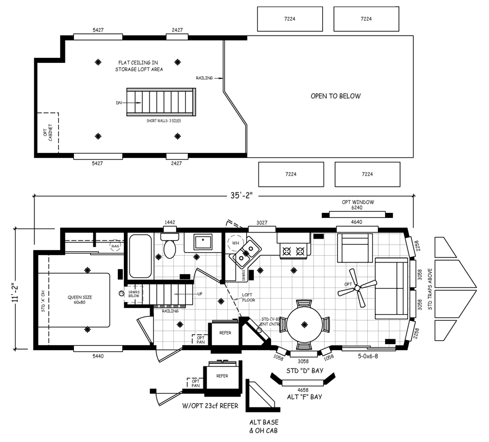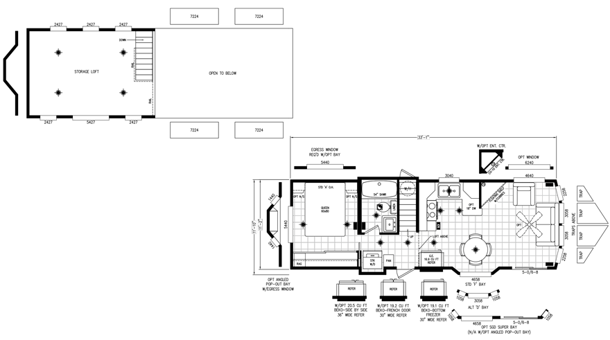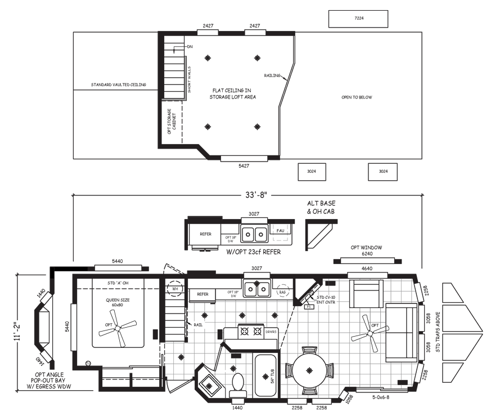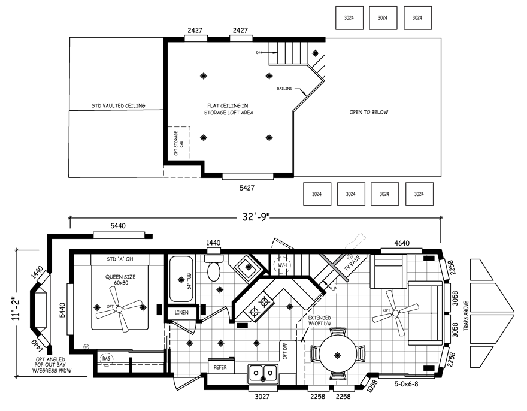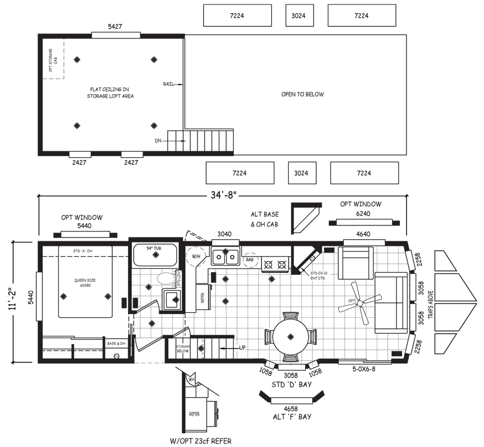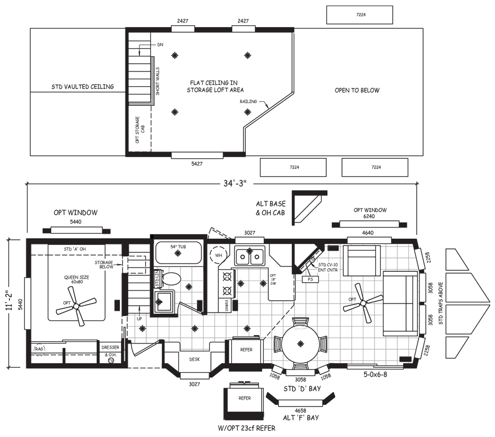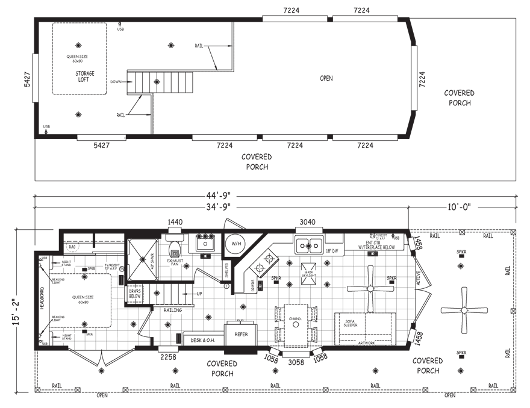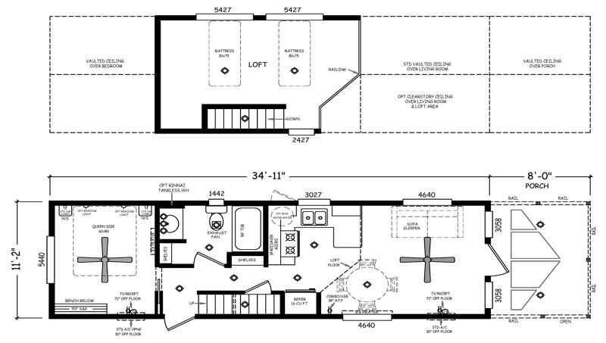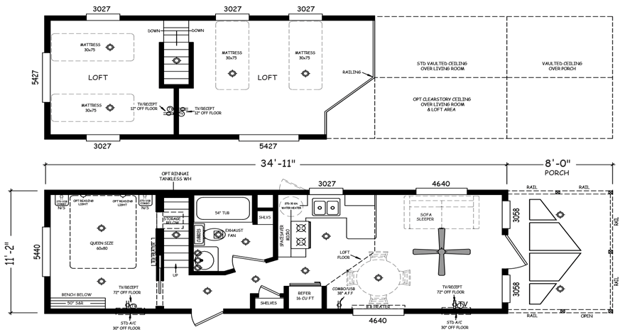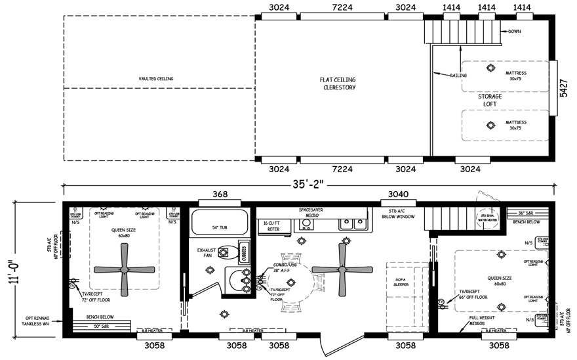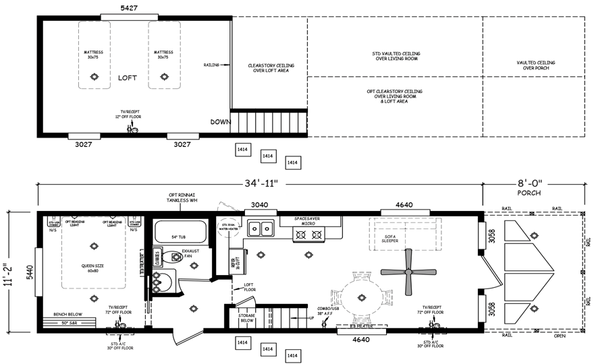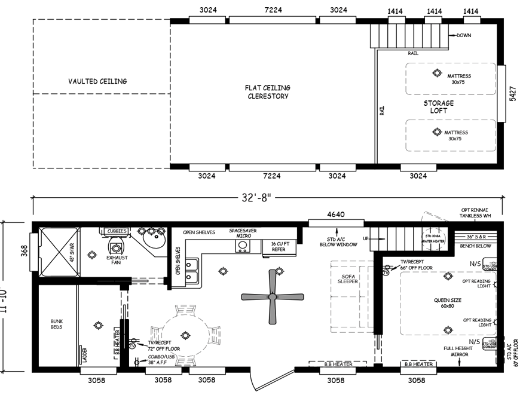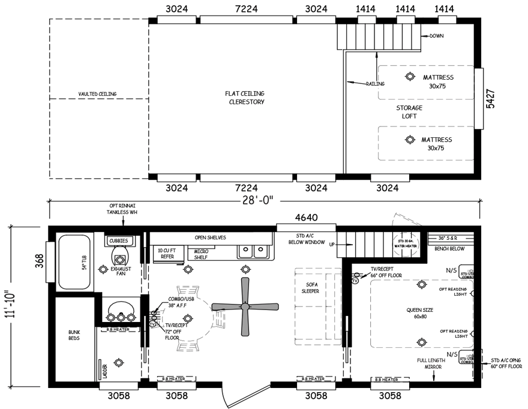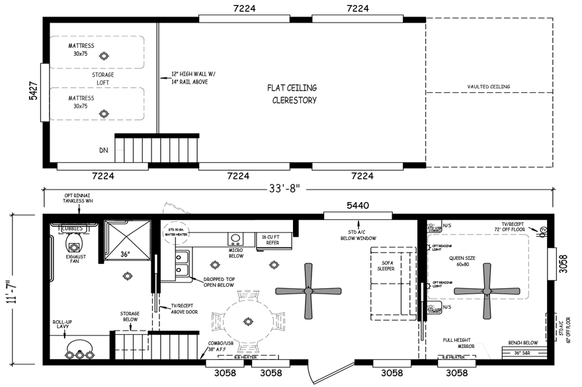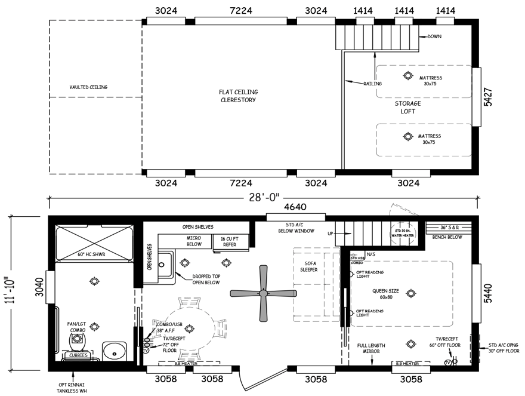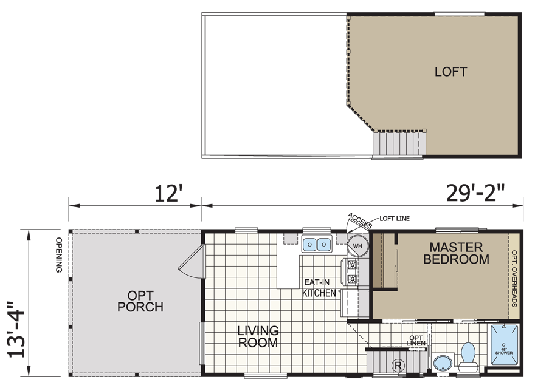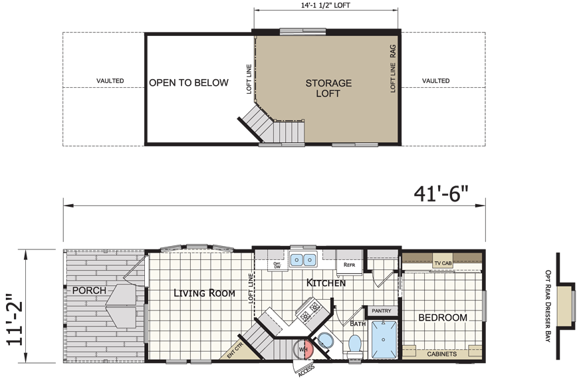Loft style park models are a popular choice among RV enthusiasts seeking added storage and space.
Enjoy exploring our fabulous collection of loft floor plans. While the addition of a loft does not impact the basic footprint of a park model, it does add dimension and floor surface area for more storage and other uses. Depending on the model, lofts can be a standard feature or an optional upgrade. There are numerous choices for the placement and orientation of the loft and stairwell. The collection below represents a wide cross section of loft homes in every available series. Click on “Learn More” for model photos, details and standard specifications.
Kendrick by Cavco 407991 | 1 Bed · 1 Bath · 399 SqFtFeatures: Porch, U-Kitchen, Washer/Dryer Hookups
|
|
Belmont by Cavco 407113 | 1 Bed · 1 Bath · 399 SqFtFeatures: Bay Window, Galley Kitchen, Hall Exit, Open Kitchen
|
|
Kendrick by Cavco 406589 | 1 Bed · 1 Bath · 399 SqFtFeatures: Hall Exit, Open Kitchen, Pantry, U-Kitchen, Washer/Dryer Hookups
|
|
Shadow Creek | 1 Bed · 1 Bath · 400 SqFtFeatures: Angled Kitchen, Porch, Washer/Dryer Hookups
|
advertisement








