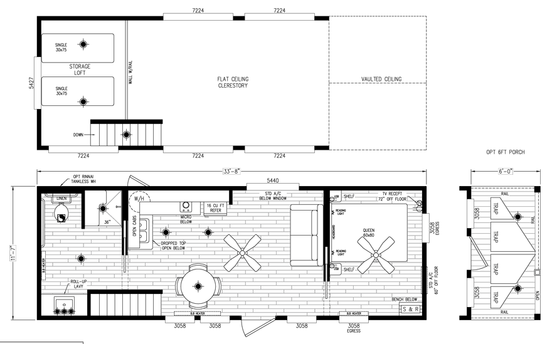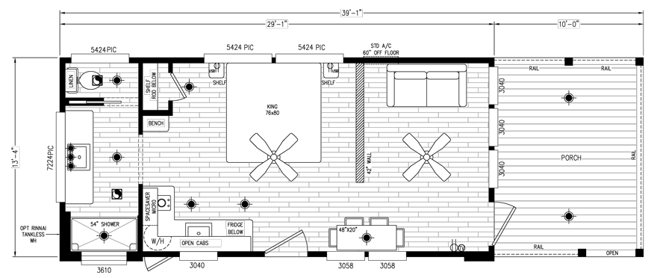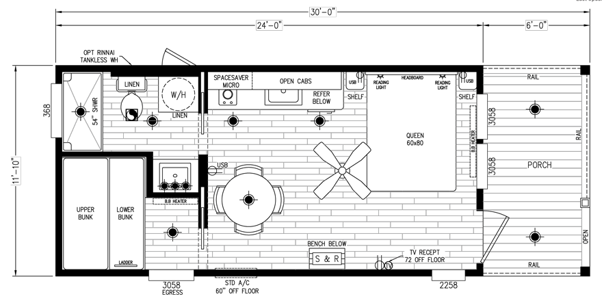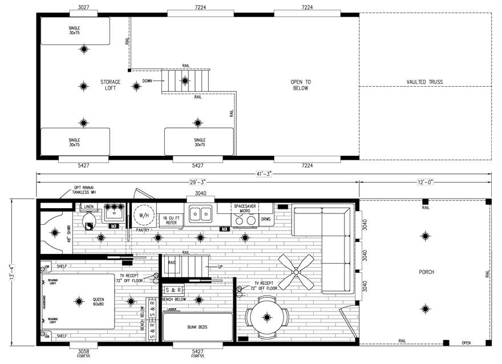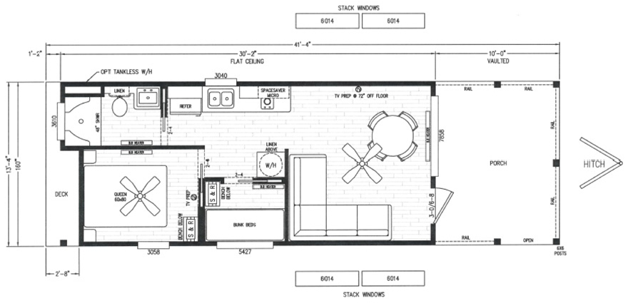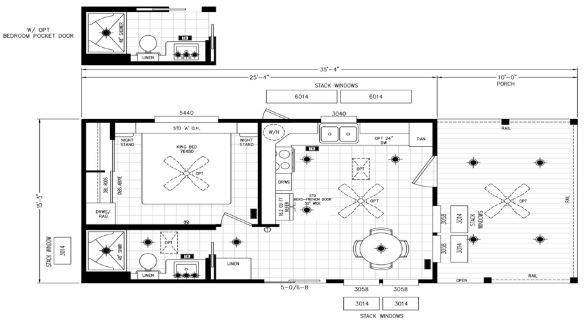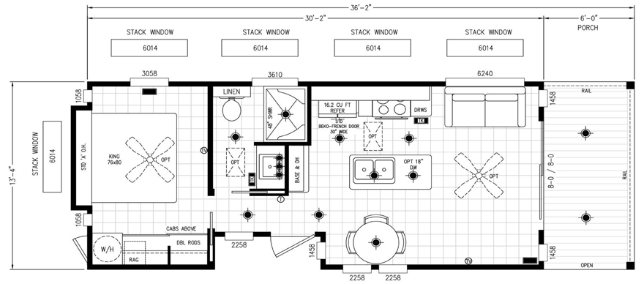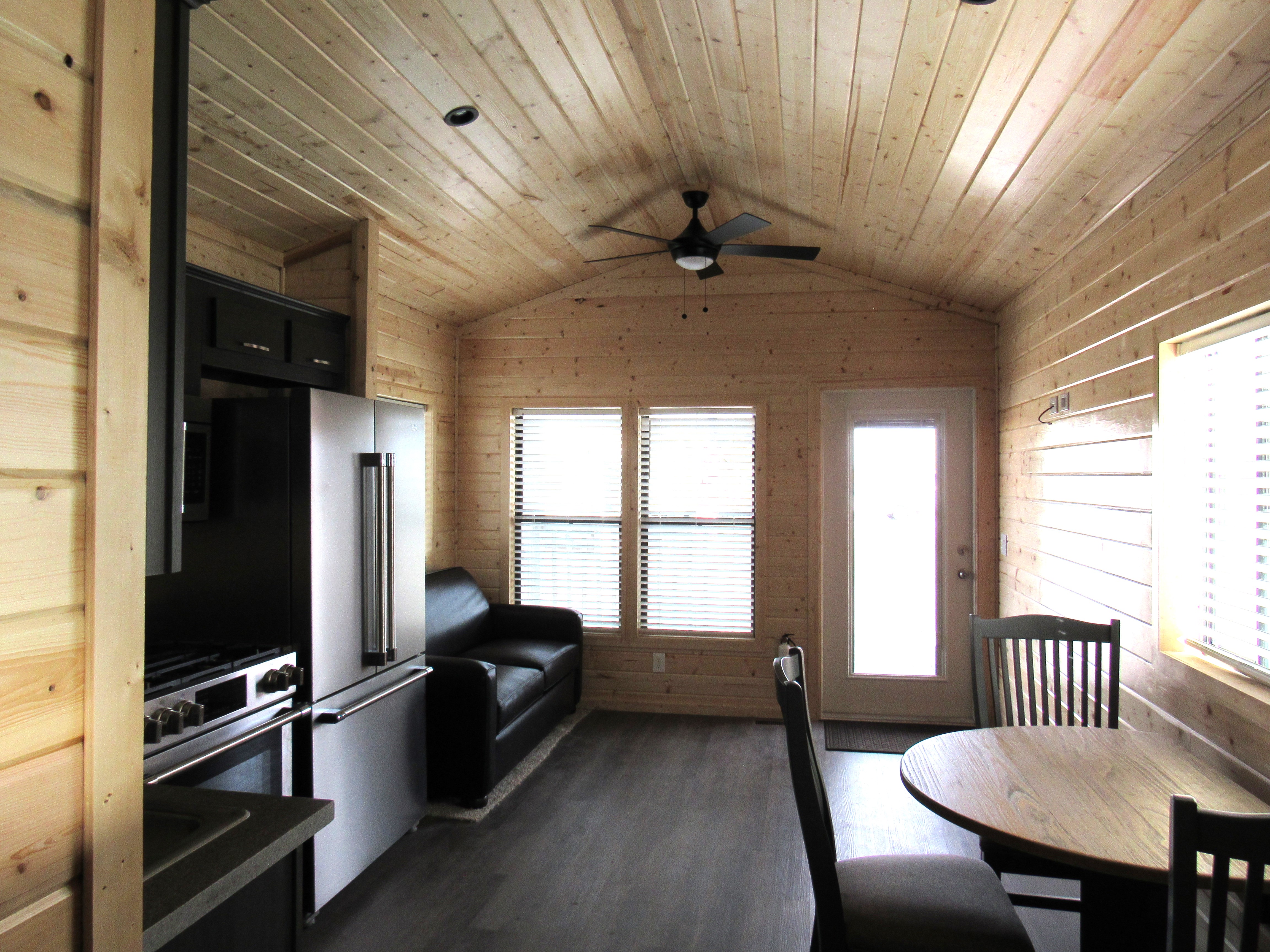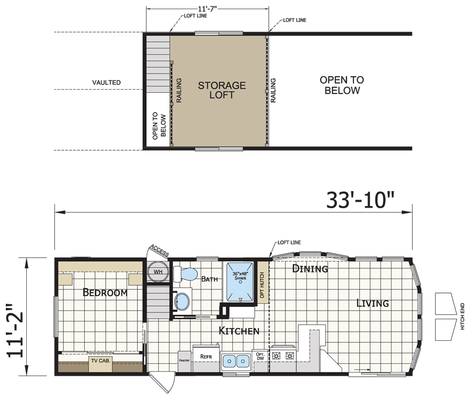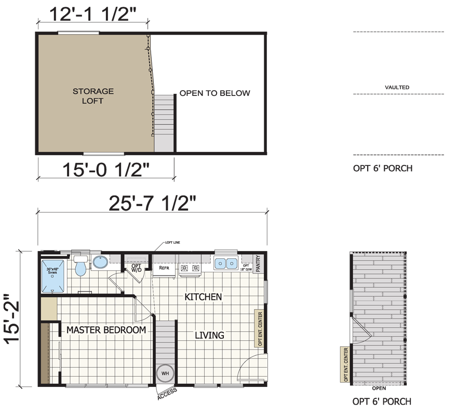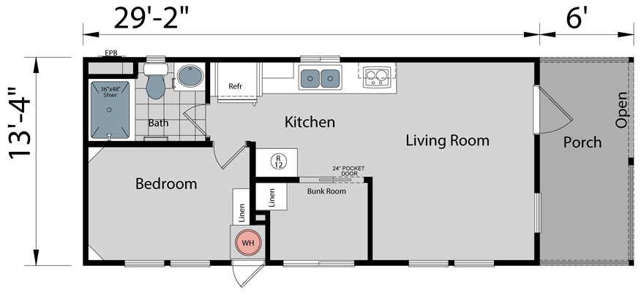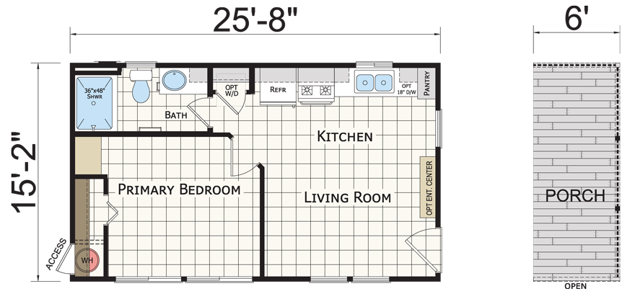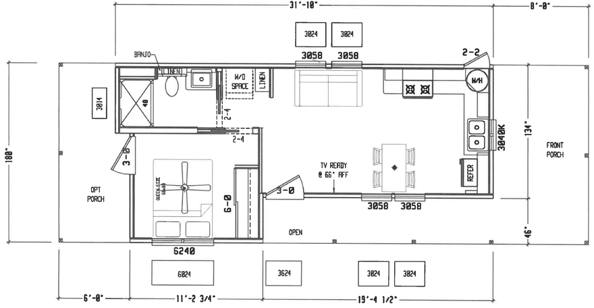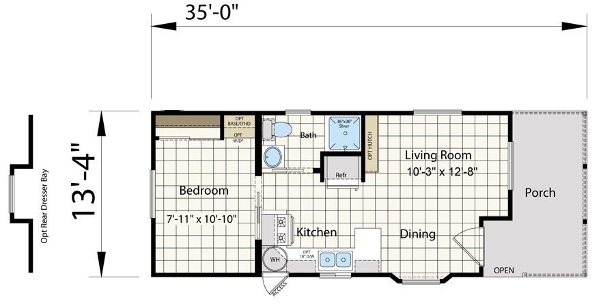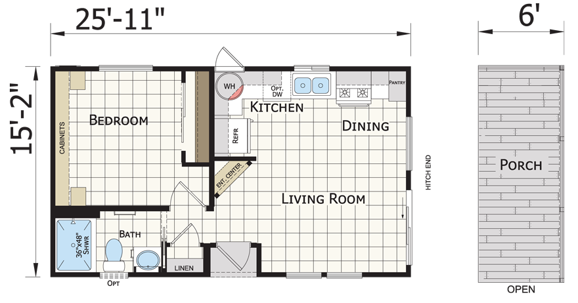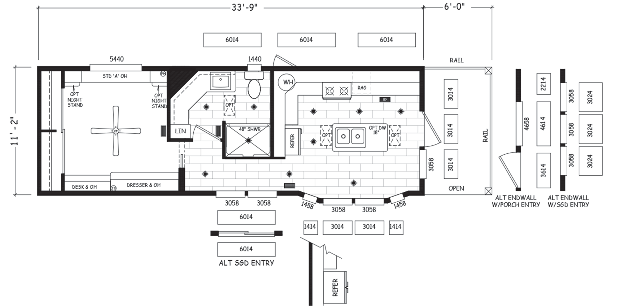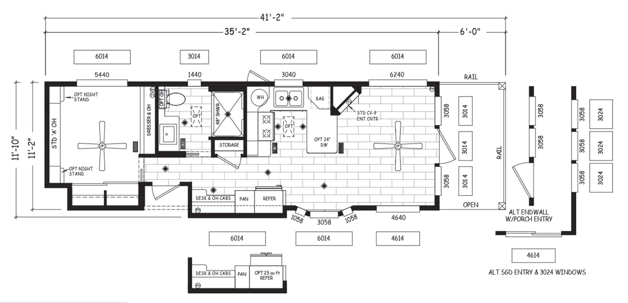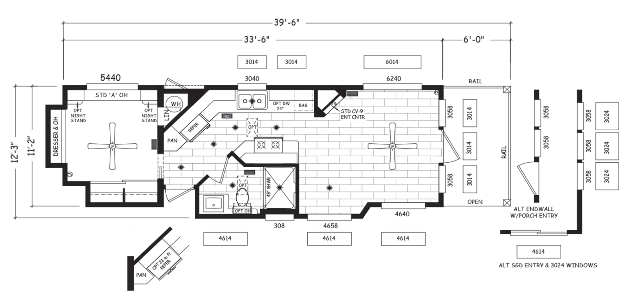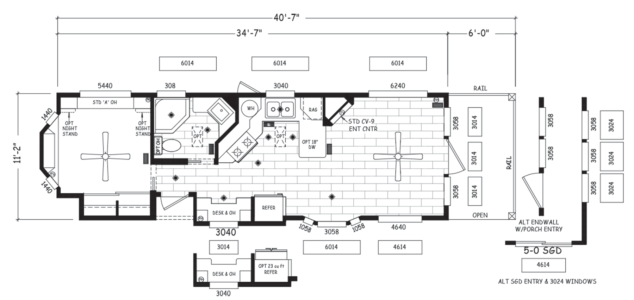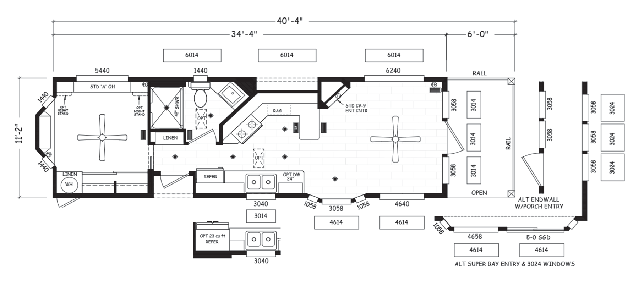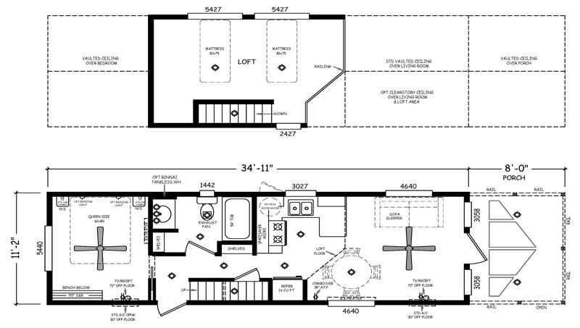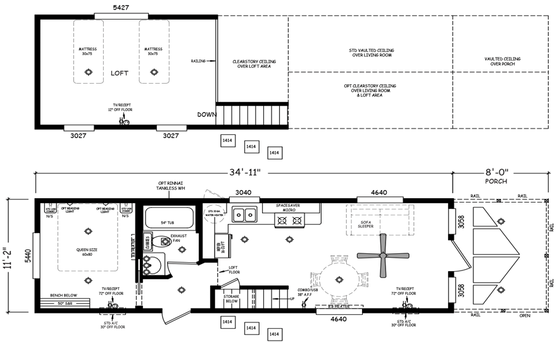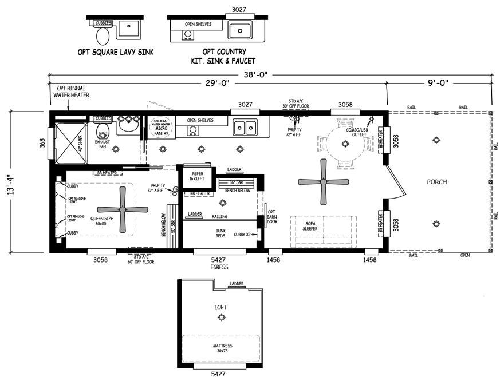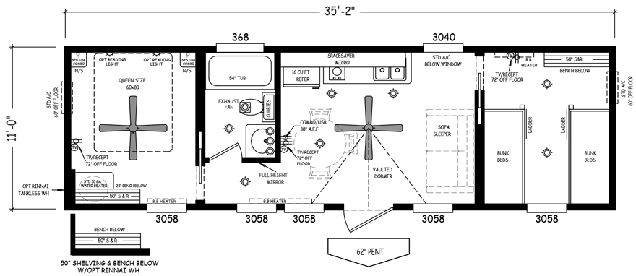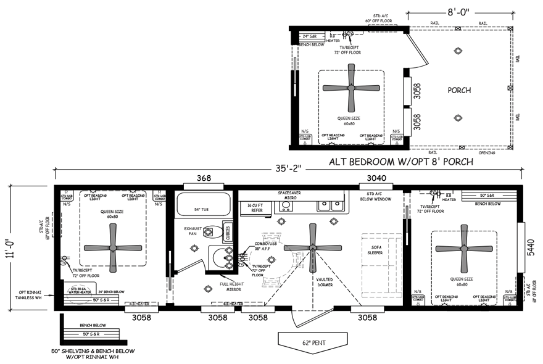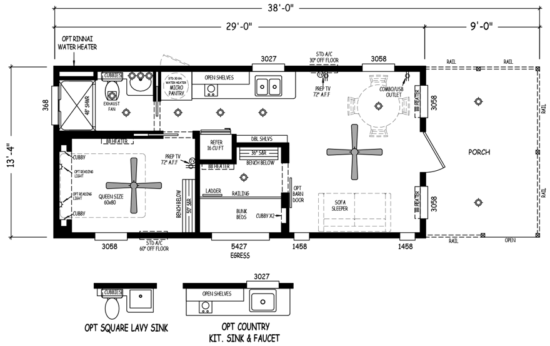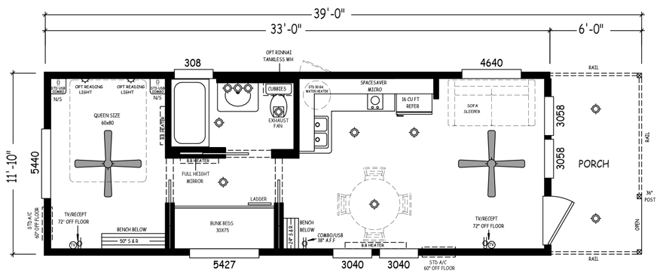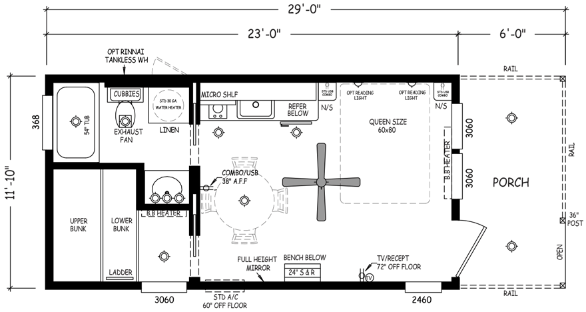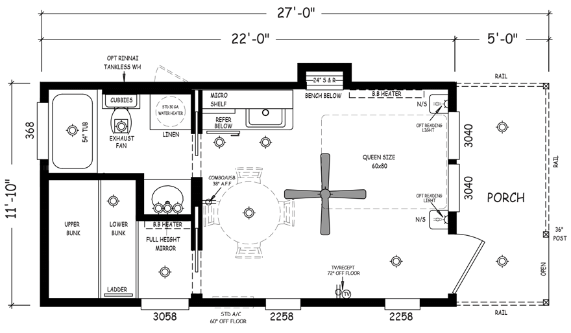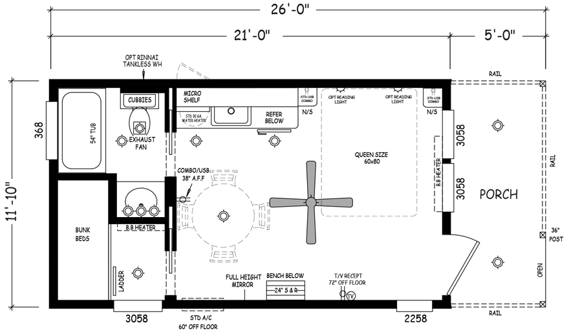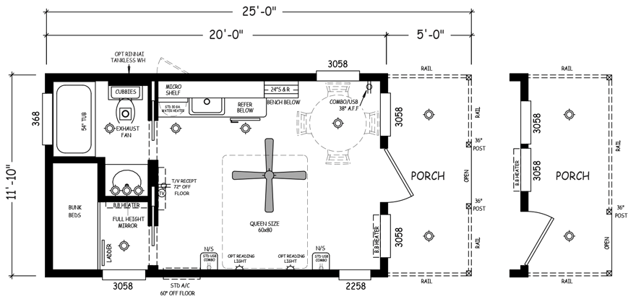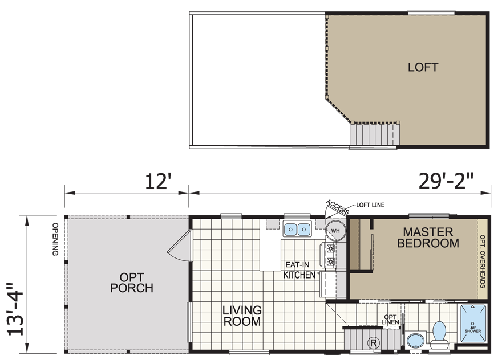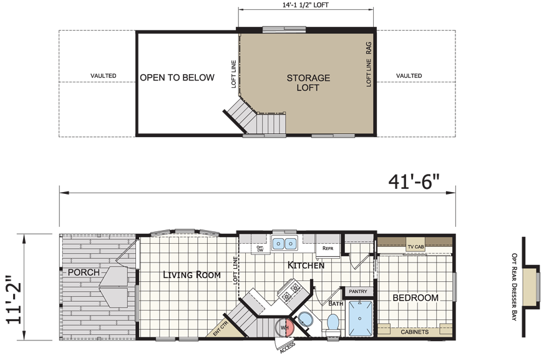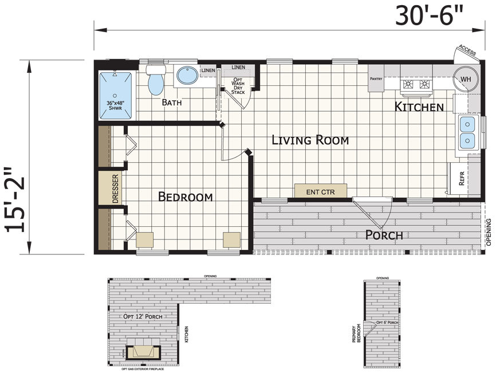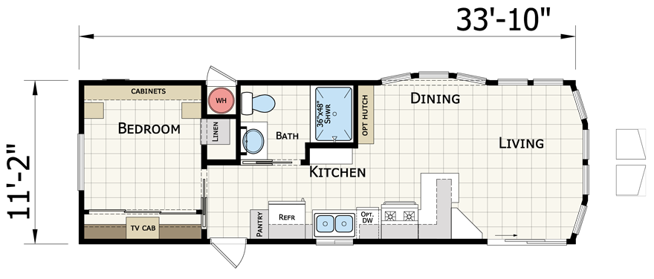Porch style Park Models unite RV homeowners with the great outdoors.
Who doesn’t love a covered porch! Dive into our gorgeous collection of porch floor plans and discover the park model of your dreams. Porches generally include posts and handrails and are a fully integrated structure of the home. Depending on the model, porches can be standard or optional, and the placement, size and shape of the porch varies by floor plan. The collection below represents a full cross section of porch homes in every available series. Click on “Learn More” for model photos, details and standard specifications.
Red Rock | 1 Bed · 1 Bath · 399 SqFtFeatures: Galley Kitchen, Porch, Washer/Dryer Hookups
|
|
Kendrick by Cavco 407991 | 1 Bed · 1 Bath · 399 SqFtFeatures: Porch, U-Kitchen, Washer/Dryer Hookups
|
|
Hazel Grove | 1 Bed · 1 Bath · 390 SqFtFeatures: King Bed Friendly, L-Kitchen, Open Kitchen, Porch
|
|
Kearney | 1 Bed · 1 Bath · 399 SqFtFeatures: King Bed Friendly, L-Kitchen, Open Kitchen, Porch
|
|
American West by Cavco 407367 | 1 Bed · 1 Bath · 399 SqFtFeatures: 2 Bedrooms, Bunk Room, L-Kitchen, Open Kitchen, Porch, Washer/Dryer Hookups
|
|
Winthorpe | 2 Beds · 1 Bath · 400 SqFtFeatures: 2 Bedrooms, Bunk Room, Galley Kitchen, Porch
|
|
Felspar | 1 Bed · 1 Bath · 399 SqFtFeatures: Front Kitchen, L-Kitchen, Open Kitchen, Porch, Washer/Dryer Hookups
|
|
Roadrunner | 1 Bed · 1 Bath · 399 SqFtFeatures: Front Kitchen, L-Kitchen, Open Kitchen, Porch, Washer/Dryer Hookups
|
|
Falcon | 1 Bed · 1 Bath · 399 SqFtFeatures: Bay Window, Porch, U-Kitchen, Washer/Dryer Hookups
|
|
Sunset Peak | 1 Bed · 1 Bath · 399 SqFtFeatures: Angled Kitchen, Galley Kitchen, L-Kitchen, Porch, Washer/Dryer Hookups
|
Hawking | 1 Bed · 1 Bath · 399 SqFtFeatures: Angled Kitchen, Bay Window, Porch, U-Kitchen, Washer/Dryer Hookups
|
Pinto | 1 Bed · 1 Bath · 399 SqFtFeatures: Angled Kitchen, Bay Window, Porch, U-Kitchen, Washer/Dryer Hookups
|
|
Shadow Creek | 1 Bed · 1 Bath · 400 SqFtFeatures: Angled Kitchen, Porch, Washer/Dryer Hookups
|
|
Mocking Jay | 1 Bed · 1 Bath · 400 SqFtFeatures: Front Kitchen, Open Kitchen, Porch, Washer/Dryer Hookups
|







