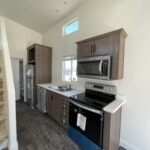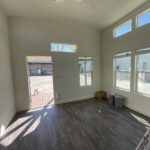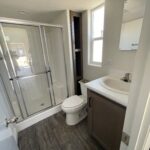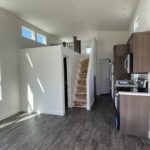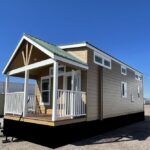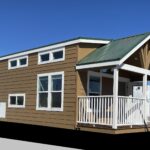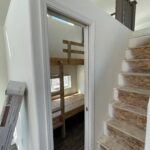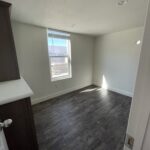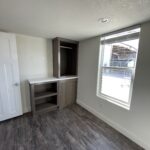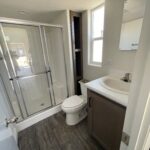Terra Bella | 2 Beds · 1 Bath · 400 SqFt
The Terra Bella is on Sale! |
Was $87,007 | NOW: $72,039!
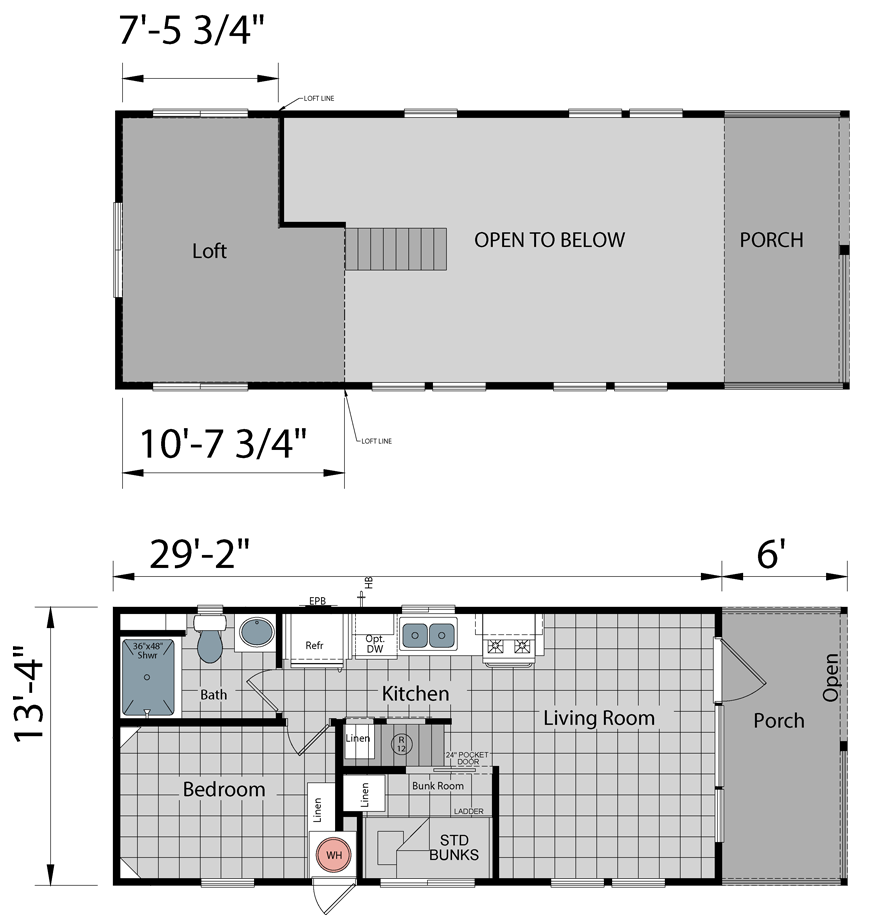
The Terra Bella model has 2 Beds and 1 Bath. It is a 400 square foot Park Model Loft home.
Ask your housing consultant about delivery options.
Ask your housing consultant about the other great features that come standard on the Terra Bella manufactured home.
Standard Features
Sonoran Series by Champion |

CONSTRUCTION:
- 10” Steel I-Beam Frame
- 2×6 Floors 16” on Center
- 5/8” 4’x8’ Tongue & Groove OSB Floor Decking
- 96”/8’ Side Walls
- Vinyl Low-E Windows
- Rocker Switches
- 30lb. Rated Rafter
- 100 Amp Electric w/ Copper Wires
- R-22 Roof Insulation
- R-11 Floor Insulation
- R-11 Walls Insulation
- Pex Plumbing Systems
- 20-Gallon Electric Water Heater
EXTERIOR:
- Smart Panel Siding
- 2-Color Exterior Paint Choices
- Composition Shingle Roof
- Trim on All Exterior Windows & Doors
- Exterior Lights at All Entrances
INTERIOR:
- Vaulted Ceiling
- Tape & Texture Painted Walls & Ceiling
- Rounded Corners on All Drywall
- 3-Panel Interior Doors w/ 150lb. Hinges
- White 2 3/4” Baseboard Throughout
- Brushed Chrome Doorknobs
- White Beveled Residential Door Trim
- 2” Faux Blinds Throughout
- Wood Closet Shelf & Rod
- Elements Vinyl Tile Flooring Throughout
- 15oz. Carpet w/ Rebond Pad (Loft Units Only)
- Block & Wire for Fans in Living Room & Bedroom
KITCHEN:
- 16’ Double Door FF Refrigerator
- 30” Gas Range
- 30” Range Hood w/ Fan & Light
- High Pressure Laminate Countertops w/ Crescent Edge
- Ceramic Tile Backsplash
- Factory-Built Cabinets w/ Hidden Hinges
- Lined Cabinet Interiors
- Adjustable Shelves in Overhead Cabinets
- Dual Metal Drawer Guides
- Stainless Steel Kitchen Sink
- Single-Lever Kitchen Faucet
BATHS:
- 1-Piece Fiberglass Shower
- Elongated Toilets
- China Sinks
- Single-Lever Faucets
- Laminate Countertops w/ Crescent Edge
- Ceramic Tile Backsplash
WARRANTY:
- One (1) Full year
advertisement



