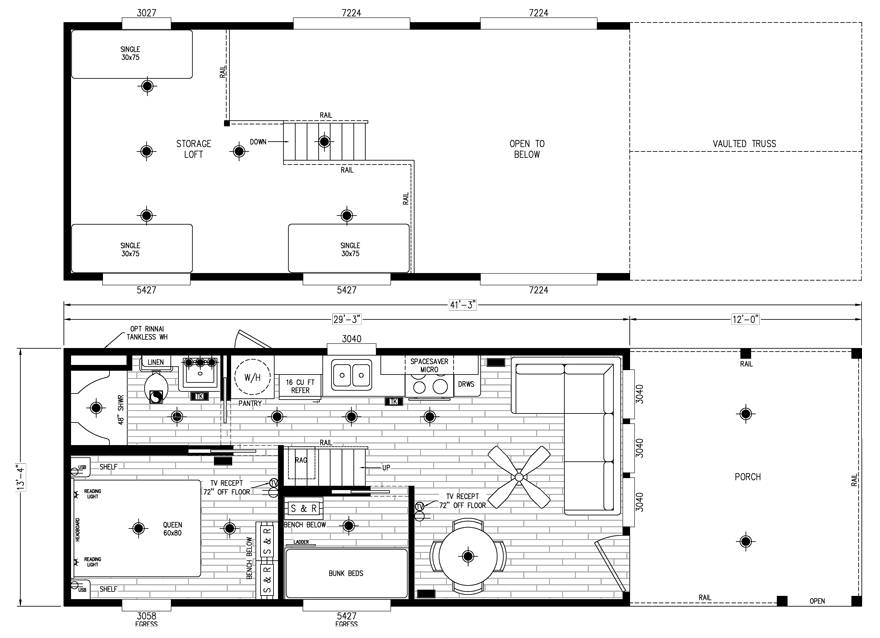Bentley – Loft | 1 Bed · 1 Bath · 377 SqFt

Hospitality Style Floor Plan with Premium Finishes. Sleeps 9 (Bedroom, 2 Bunk Beds, 3 Loft, Pull-out Sofa)
Ask your housing consultant about the other great features that come standard on the Bentley – Loft manufactured home.
Standard Features
Creekside Cabins Series by Cavco |
INTERIOR:
- 1”x6” T&G pine interior throughout
- 1” Pine trim throughout
- Cathedral ceilings throughout except loft area
- Hardwood passage/pocket doors w/ HD hardware
- 2” White Faux mini blinds
- “Congoleum” LUX” lino t/o including loft storage area
- Upgraded lighting package
- Hardwired smoke detector on ceiling
- Fire extinguisher with metal bracket
- LP Leak gas detector (per std)
- Steel welded bunk railing (per std)
- Steel welded bunk ladder (per std)
- Satin fixtures throughout
- Vinyl cove base molding throughout
- Ceiling fan with light in main rooms
- Double switches on ceiling fans
- Prep for wall hung TV in main rooms
- Sofa sleeper with upgraded mattress
- Solid wood 40” dinette table with 4 chairs
- Upgraded queen mattress and box springs
- Metal platform bed base
- 2-Bunk mattresses in bunk room (per std)
- 2-Bunk mattresses in storage loft (per std)
- Vaulted dormer with pent window (per std)
KITCHEN / BATHROOM:
- Laminate countertops
- Appliance package (per std)
- Kitchen overhead real wood double shelves
- Heavy duty brackets supporting double shelves
- Designer cabinet door handles (per std)
- S/L faucets in kitchen & bathroom
- Stainless steel kitchen sink
- Drop-in bathroom sink
- One piece fiberglass tub / shower or shower stall
- Bathroom exhaust fan with light
- Shower rod with liner
- Toilet paper holder
- Electric cooktop (per floorplan)
EXTERIOR:
- Metal roof
- 8” Side Overhangs
- 5/4” Exterior trim around windows
- Painted OSB lap siding with OSB underlayment and wrap
- OSB wood sheathing and building wrap Black exterior light at exterior door
- Vinyl framed dual glaze windows
- Front, rear and side overhangs
- Exterior GFI receptacle
- Full french outswing front door
- Internal mini blind in front door
PLUMBING, ELECTRICAL, HEATING & INSULATION:
- PEX waterlines with low point drain
- Residential style U.L. approved electrical devices
- 30 or 50 amp electrical service with power cord
- Rocker light switches throughout
- R-14 Fiberglass floor insulation
- R-11 Fiberglass sidewall insulation
- R-28 Cellulose blown roof insulation
- Black iron gas pipe run to front or side
- Under sink waterline shut-off valves
- 30 Gallon electric water heater w/drain pan
- Wall mount A/C unit in main rooms
- Electric base board heaters with t-stat on wall
CONSTRUCTION:
- Solid steel I-beam chassis construction
- Detachable 4’ hitch
- Woven simplex underbelly material
- 2”x6” Floor joists, 16” on center
- OSB floor decking
- 2”x4” Sidewalls, 16” on center
- Steel strapping construction throughout
- Front porch with composite decking (per std)
- RVIA approved
- ANSI 119.5 approved
WARRANTY:
- One (1) Full year
advertisement






