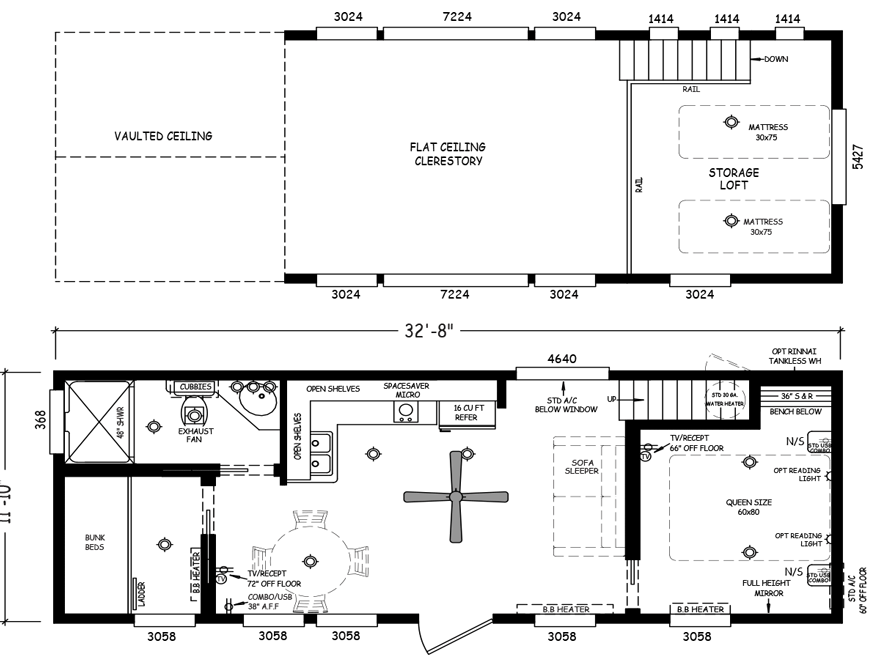Majestic | 1 Bed · 1 Bath · 399 SqFt

The Majestic model has 1 Bed and 1 Bath. It is a 399 square foot Park Model Loft home.
This home is available for delivery in AZ, CA, CO, ID, KS, MT, NE, NV, NM, ND, OR, SD, UT, WA, and WY.
Ask your housing consultant about the other great features that come standard on the Majestic manufactured home.
Standard Features
Creekside Cabins Series by Cavco |
INTERIOR:
- 1”x6” T&G pine interior throughout
- 1” Pine trim throughout
- Cathedral ceilings throughout except loft area
- Hardwood passage/pocket doors w/ HD hardware
- 2” White Faux mini blinds
- “Congoleum” LUX” lino t/o including loft storage area
- Upgraded lighting package
- Hardwired smoke detector on ceiling
- Fire extinguisher with metal bracket
- LP Leak gas detector (per std)
- Steel welded bunk railing (per std)
- Steel welded bunk ladder (per std)
- Satin fixtures throughout
- Vinyl cove base molding throughout
- Ceiling fan with light in main rooms
- Double switches on ceiling fans
- Prep for wall hung TV in main rooms
- Sofa sleeper with upgraded mattress
- Solid wood 40” dinette table with 4 chairs
- Upgraded queen mattress and box springs
- Metal platform bed base
- 2-Bunk mattresses in bunk room (per std)
- 2-Bunk mattresses in storage loft (per std)
- Vaulted dormer with pent window (per std)
KITCHEN / BATHROOM:
- Laminate countertops
- Appliance package (per std)
- Kitchen overhead real wood double shelves
- Heavy duty brackets supporting double shelves
- Designer cabinet door handles (per std)
- S/L faucets in kitchen & bathroom
- Stainless steel kitchen sink
- Drop-in bathroom sink
- One piece fiberglass tub / shower or shower stall
- Bathroom exhaust fan with light
- Shower rod with liner
- Toilet paper holder
- Electric cooktop (per floorplan)
EXTERIOR:
- Metal roof
- 8” Side Overhangs
- 5/4” Exterior trim around windows
- Painted OSB lap siding with OSB underlayment and wrap
- OSB wood sheathing and building wrap Black exterior light at exterior door
- Vinyl framed dual glaze windows
- Front, rear and side overhangs
- Exterior GFI receptacle
- Full french outswing front door
- Internal mini blind in front door
PLUMBING, ELECTRICAL, HEATING & INSULATION:
- PEX waterlines with low point drain
- Residential style U.L. approved electrical devices
- 30 or 50 amp electrical service with power cord
- Rocker light switches throughout
- R-14 Fiberglass floor insulation
- R-11 Fiberglass sidewall insulation
- R-28 Cellulose blown roof insulation
- Black iron gas pipe run to front or side
- Under sink waterline shut-off valves
- 30 Gallon electric water heater w/drain pan
- Wall mount A/C unit in main rooms
- Electric base board heaters with t-stat on wall
CONSTRUCTION:
- Solid steel I-beam chassis construction
- Detachable 4’ hitch
- Woven simplex underbelly material
- 2”x6” Floor joists, 16” on center
- OSB floor decking
- 2”x4” Sidewalls, 16” on center
- Steel strapping construction throughout
- Front porch with composite decking (per std)
- RVIA approved
- ANSI 119.5 approved
WARRANTY:
- One (1) Full year
advertisement






